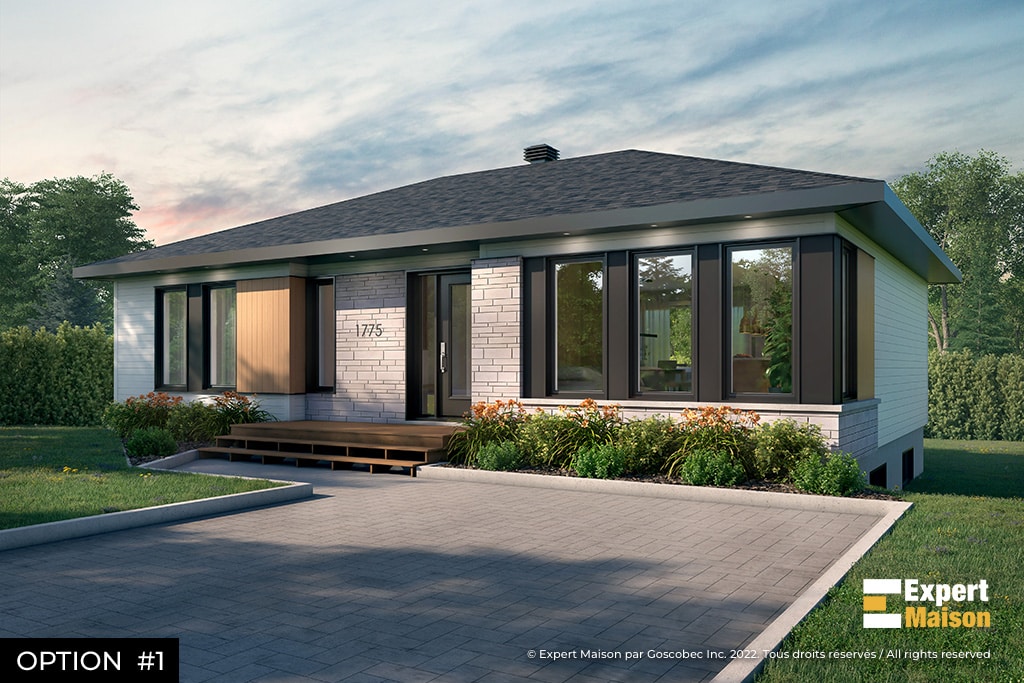Discover this pretty bungalow with 4-pitch roof featuring a play of exterior finishes and an arrangement of fabulous windows, front door, and side glass to maximize the natural light supply in your life. The focal point of this interior design: a contemporary open plan concept punctuated by a trendy kitchen to assert your style, your chef’s talents and gather family and friends around a large central island and dining room for friendly get-together, dinners, and many happy hours! Entrance, wardrobe, basement stairwell, patio door, full bathroom, two bedrooms with wardrobe and a linen room complete the ground floor. If you need more, plan a basement to fit your needs. An excellent choice inspired by the Mid-century modern vibe.
The prefabricated and factory-built house modules include floors, R29.76 walls, R52.08 roof, high performance 6000°day insulation, Energy Star doors & windows, roofing and roofing underlay, exterior siding, drywall, kitchen and bathroom cabinets, bathroom equipment, plumbing and electricity (as per plan & specifications). Quebec provincial plan.
Steel entrance door, patio door and energy-efficient PVC windows Energy Star certified (as per product selection, plan & specifications) and installation.
Exterior siding (materials as per plan & specifications), decorative ornament (as per plan and specifications), asphalt shingles roofing (as per plan & specifications), soffits and roof fascia and installation. Exterior light fittings and installation.
Drywall, interior doors, handles and hardware and installation (as per plan & specifications). Wardrobe storage system with adjustable rack, rod, and mesh shelves (loose, uncut, uninstalled) (as per plan & specifications). Baseboards and trims supplied (loose, uncut, uninstalled). Nailing base and wire tubing supplied and factory-installed as a provision for the installation of a wall-mounted TV. Four factory pre-wired basement light sockets.
Kitchen, bathroom and powder room cabinets, counters, handles, hardware, range hood and installation (as per plan & specifications).
Predefined sanitary equipment including bathtub, shower base and shower door, toilet, sink, washbasin, taps. Base plumbing pipes factory-installed up to module floor level (as per plan & specifications). Acrylic shower base is factory-installed.
200-amp pre-wired and connected electrical panel. Included in the module(s): electric wiring, electrical baseboards, wall switches, plates and outlets, exterior light fittings, and interior downlights (as per plan & specifications).
Factory-preinstalled HRV and central vacuuming ducts (first and second interwall ducts up to floor as per plan & specifications). Purchase & installation of HRV and vacuum via your installers.
Prefabrication of the front balcony and exterior steps in treated wood (as per to plan & specifications) supplied and installed. Exterior beams and columns in decorative and/or structural wood (as per to plan & specifications) supplied and installed. Transport to the construction site.
Delivery and transport of the house modules to the site by road up to 300km from our factory in Rivière-du-Loup included. Beyond 300km to the destination address, transport costs extra apply. Installation of modules by crane. Installation on a typical lot included, additional costs for remote areas may apply. Certain conditions may apply depending on the lot type or atypical lot
Field inspection before delivery. Delivery of the modules by road (as per plan & specifications). Installation of the modules by crane on your foundation. Installation and waterproofing of modules and gables (as per plan & specifications). Inter module connection. Electricity and plumbing intermodule connections. Completion of exterior siding, soffits, and fascia (as per plan & specifications). Quality control inspection upon handing over the keys.
* This list is the general overview of our inclusions and factory prefabrication processes and may be subject to change without notice. To find out more, make an appointment.
Purchase of your lot. Site access. Connections to public or private services (water, sewer, electricity or well, septic tank, internet, etc.). Professional services fees: soil study, surveyor, notary, financing, building permit, certificate of location, site plan, engineer (if needed), adaptation for seismic zone, transfer costs, etc.
Costs, coordination and execution of excavation, foundation, and backfilling works of foundation.
Costs and coordination of subcontractors for connections to services (electricity, water, sewer, internet) to the private or public distribution network. Purchase, installation and calibration costs of the air exchanger HRV (intra wall ducts factory-installed up to module floor level) as well as floor ducts, 20 min. button and outlet flaps. Purchase and installation costs of the central vacuum and accessories (intra wall ducts factory-installed up to module floor level). Purchase and installation costs of the water heater. Installation of drain system under foundation slab.
Material and costs of plastering, painting, floor covering, floor reinforcement for ceramic and ceramics; membrane installation under ceramic tiles; bath, shower door, bath & shower faucets, toilet installations after floor tiling/covering. Cutting and installation of baseboards and trims around doors and windows after floor coverings. Cutting and installation of wardrobe racking & shelving after painting work.
Materials and costs of coordinating and carrying out the interior finishing work of the basement: installation of the basement slab, insulation of the foundation walls, drywalling around foundation, basement windows and installation of divisions, electricity (wiring, electric baseboards, thermostats, outlets & switches), plumbing (pipes and sanitary equipment), drywalling, basement stairwell and staircase, plastering, painting, floor coverings and others. Installation of electrical outlet and wiring for washer/dryer when in basement. Material and installation for plumbing under the basement slab and connection of the 3” sewer to the basement, from the floor to under the basement slab.
Interior decorations and decorative light fittings (other than plan & specifications). Gutters and installation. Landscaping and asphalting driveway. Fireplace and preparation. Garage. Shed, Patio. Etc.
This list is the general overview. Technnical descriptions are subject to change without notice. To find out more, make an appointment.
