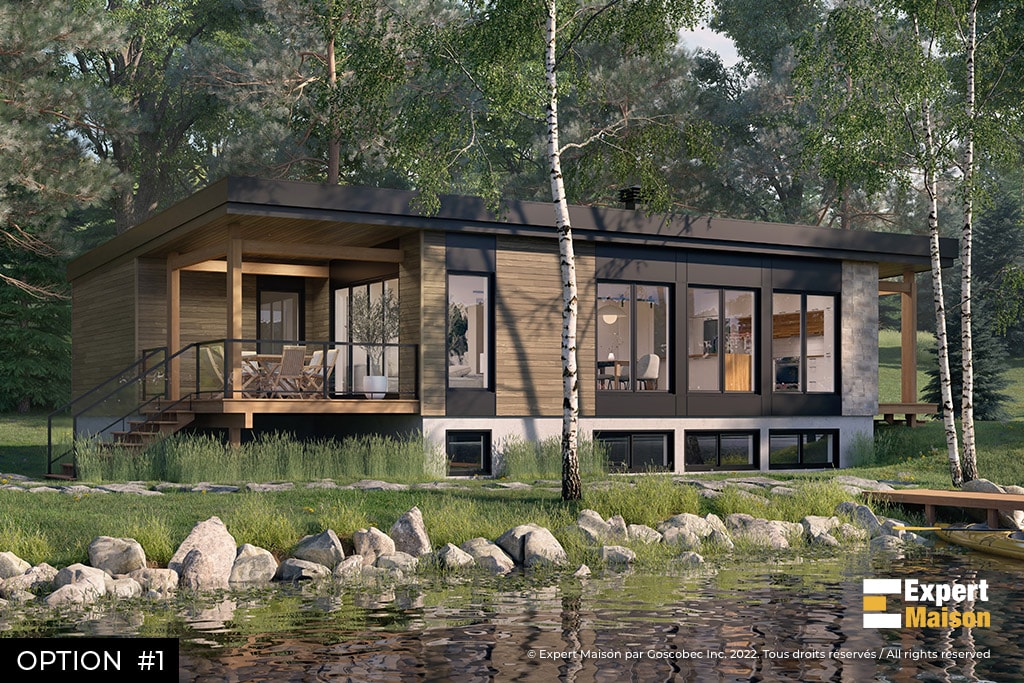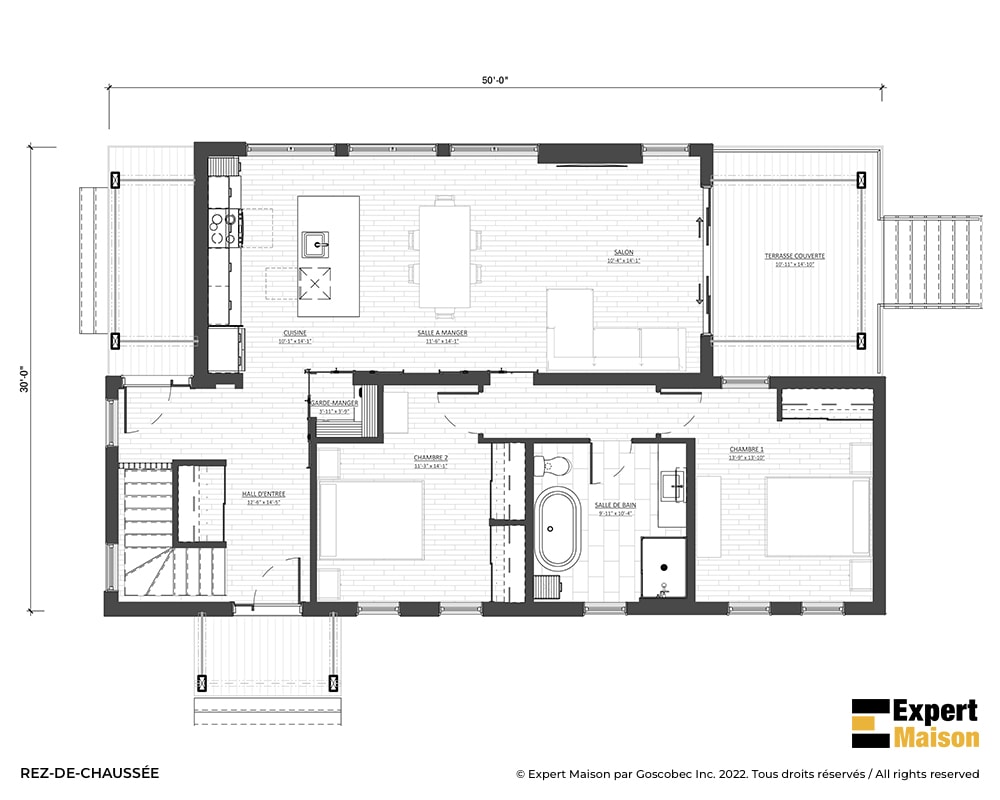Property description
Enhance your daily life with the Tessa home concept designed and thought to be in tune with today's modern needs and much sought-after commodities and lifestyle experiences. Panoramic windows, open plan layout, fabulous kitchen and bathroom, large central island, mudroom entrance, storage, wardrobes, pantry, it’s all there carefully curated and optimized for beyond ordinary living! Its open plan has a magnificent contemporary kitchen, a dining room and a living room that extends onto a beautifully sheltered terrace. Its abundance of windows creates the outside/inside feeling, bathing the living spaces in natural light and views of nature and the seasons. The living areas are well delimited from private living areas. Plan a basement of your own and extend this lifestyle to another level.

Elements we do for you
STRUCTURE: FLOORS, WALLS AND ROOF
PLUMBING PACKAGE AND EQUIPMENT
DOORS AND WINDOWS
ELECTRICITY PACKAGE AND EQUIPMENT
EXTERIOR FINISHING WORKS
VENTILATION PACKAGE AND EQUIPMENT
INTERIOR FINISHING WORKS
DELIVERY: TRANSPORT AND CRANE
KITCHEN AND BATHROOM CABINETS
FRONT BALCONY (as per plan and specifications)
* This list is the general overview of our inclusions and factory prefabrication processes and may be subject to change without notice. To find out more, make an appointment.
Elements you do yourself to save
LAND LOT AND SERVICES
EXCAVATION, FOUNDATION AND BACKFILL
BASEMENT (UNFINISHED) TO FINISH
INTERIOR FINISHES: PLASTERING, PAINTING, FLOORING AND CERAMICS
ELECTRICITY AND PLUMBING CONNECTIONS
OTHERS
This list is the general overview. Technnical descriptions are subject to change without notice. To find out more, make an appointment.
On options
Excavation, foundation and backfilling*
Electricity and plumbing connections*
Insulation of foundation walls, basement staircase walls (as per plan)*
Interior finishes: Plastering, painting, flooring and ceramics*
* Certain conditions may apply.
Services subject to validation depending on the region of construction. For more information, please contact an Expert Maison advisor
Contact us
