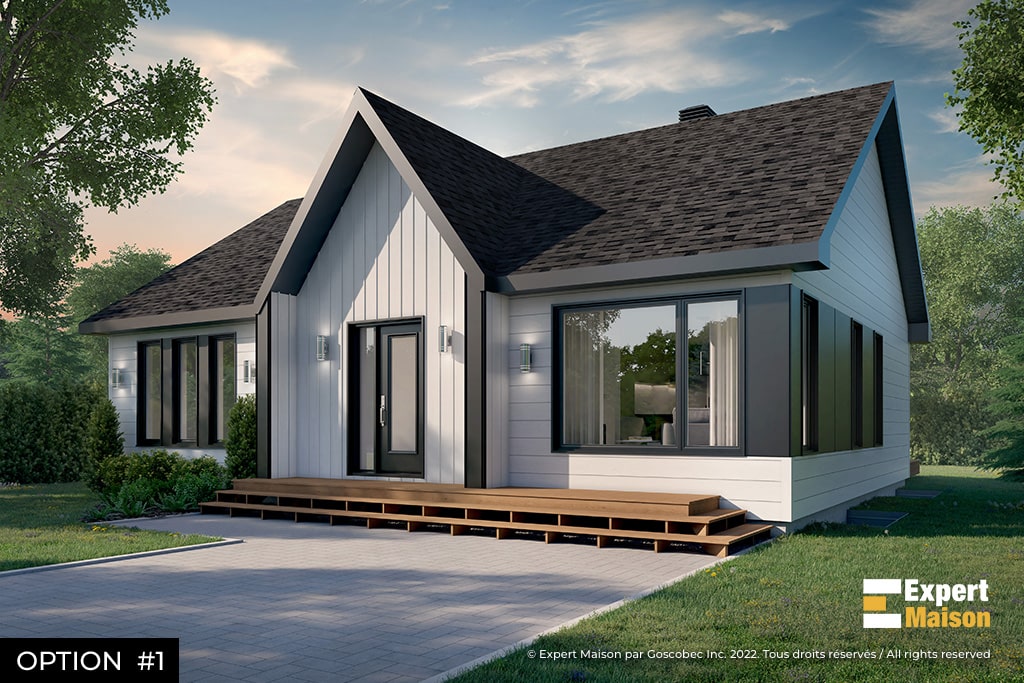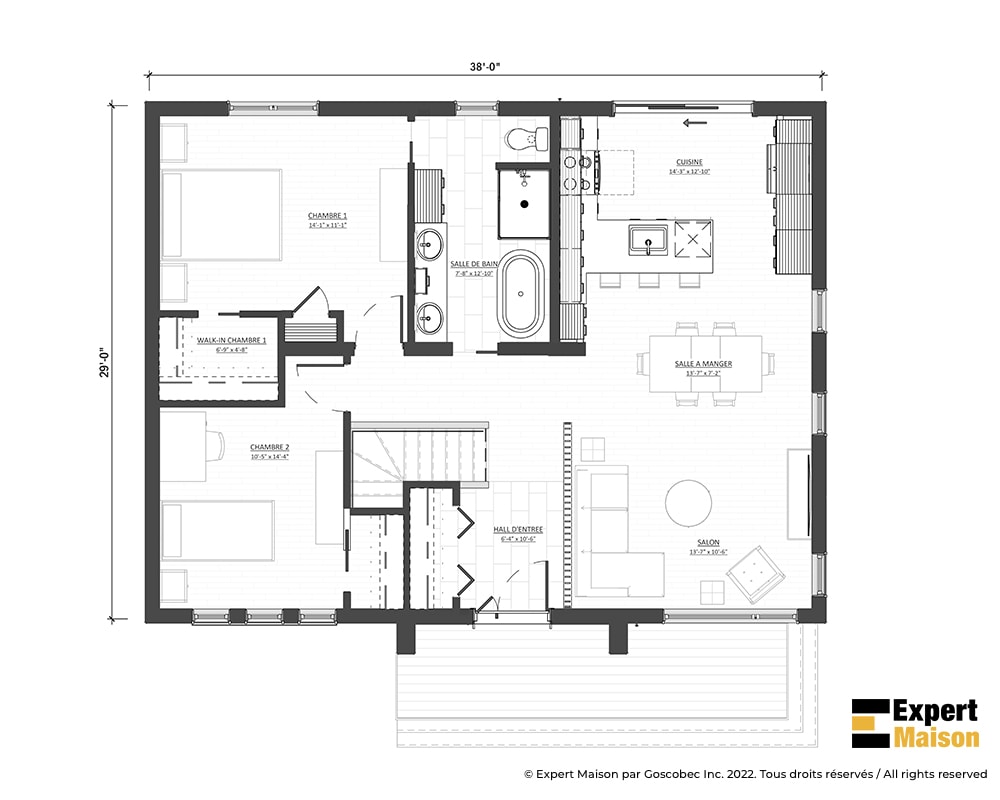Property description
Discover this stylish bungalow with clean lines inspired directly from Scandinavia. Set by a trendy minimalist A-shaped porch, this stunning bungalow offers a contemporary open plan surrounded by windows on three sides, maximizing the light supply in the kitchen, dining and living room. The focal point of the open area: a minimalist style kitchen with a peninsula and lots of beautifully integrated storage cabinets laid out on two walls. Also on the ground floor: an entrance with a large wardrobe, a basement stairwell, and a full bathroom. The well-proportioned master bedroom is equipped with a walk-in wardrobe. The good size second bedroom is ideal for teleworking, hobby or for young children. The house boasts a trendy bathroom with freestanding bath, large independent shower, linen cupboard, and double sink counter. Plan a basement and extend your square footage of living according to your needs. Put your finishing touch to this gorgeous style house with Nordic color palette and textiles and enjoy your own Scandinavian cocoon and hygge!

Elements we do for you
STRUCTURE: FLOORS, WALLS AND ROOF
PLUMBING PACKAGE AND EQUIPMENT
DOORS AND WINDOWS
ELECTRICITY PACKAGE AND EQUIPMENT
EXTERIOR FINISHING WORKS
VENTILATION PACKAGE AND EQUIPMENT
INTERIOR FINISHING WORKS
DELIVERY: TRANSPORT AND CRANE
KITCHEN AND BATHROOM CABINETS
FRONT BALCONY (as per plan and specifications)
* This list is the general overview of our inclusions and factory prefabrication processes and may be subject to change without notice. To find out more, make an appointment.
Elements you do yourself to save
LAND LOT AND SERVICES
EXCAVATION, FOUNDATION AND BACKFILL
BASEMENT (UNFINISHED) TO FINISH
INTERIOR FINISHES: PLASTERING, PAINTING, FLOORING AND CERAMICS
ELECTRICITY AND PLUMBING CONNECTIONS
OTHERS
This list is the general overview. Technnical descriptions are subject to change without notice. To find out more, make an appointment.
On options
Excavation, foundation and backfilling*
Electricity and plumbing connections*
Insulation of foundation walls, basement staircase walls (as per plan)*
Interior finishes: Plastering, painting, flooring and ceramics*
* Certain conditions may apply.
Services subject to validation depending on the region of construction. For more information, please contact an Expert Maison advisor
Contact us
