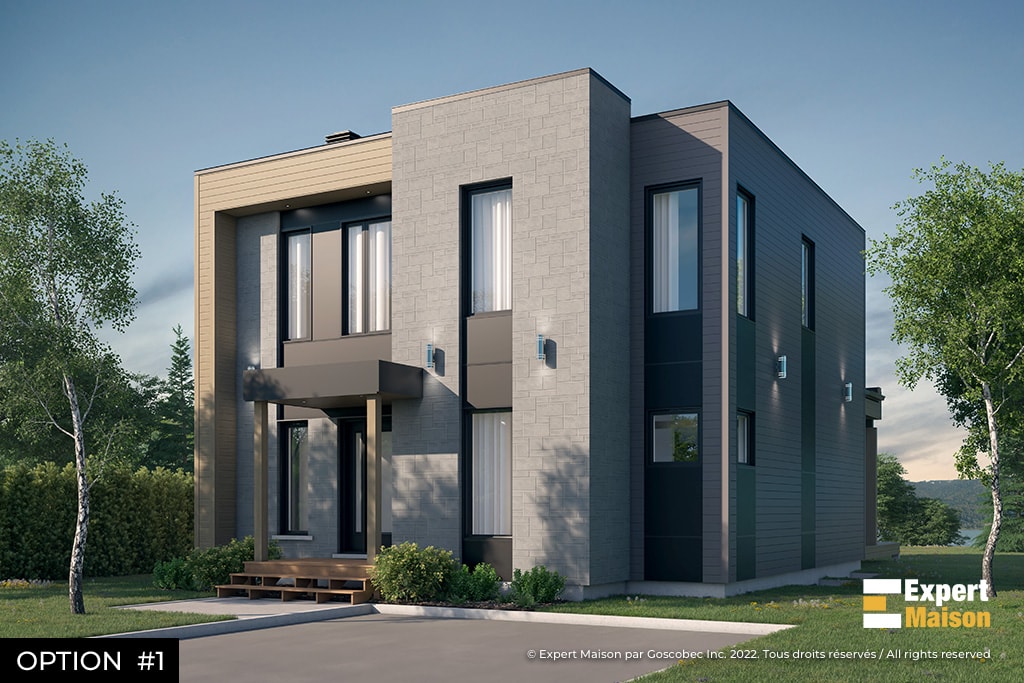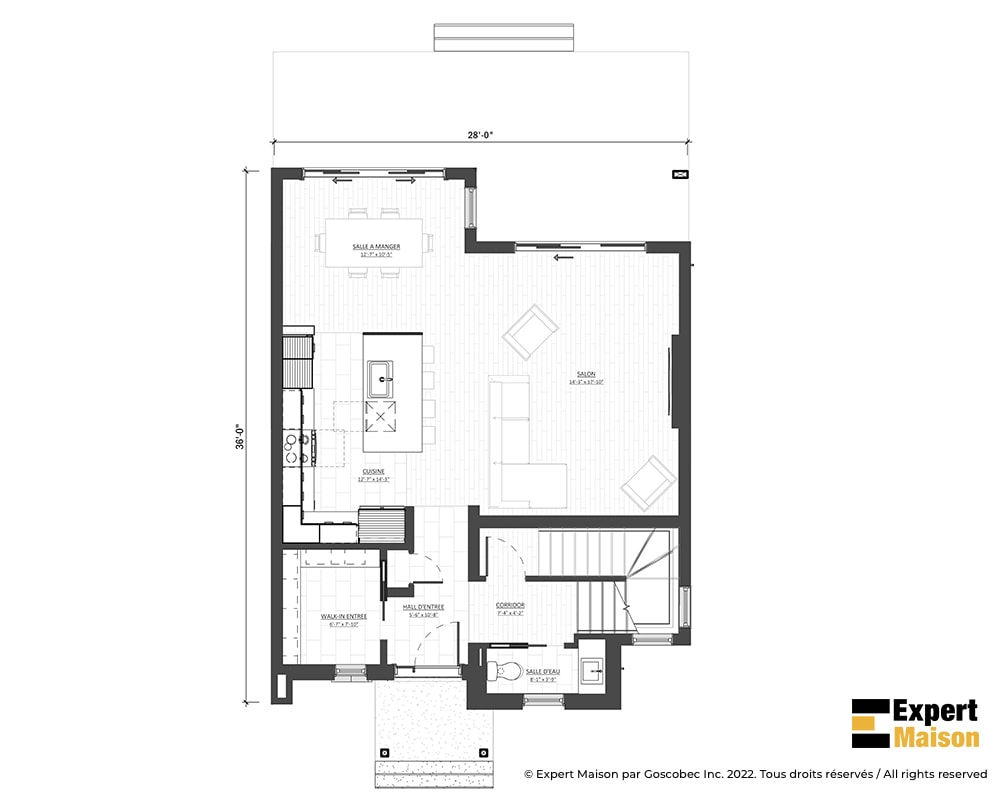Property description
For fabulous, contemporary, and uncluttered living! Discover glamourous living spaces wide open onto the backyard via two beautiful 4-panel patio doors that bring width, depth, and abundance of light and a perpetual connection between the exterior and interior and the rest of the house. The activity zones of the ground floor are fluid and well defined. The magnificent kitchen and large island are positioned to allow lines of sight towards the dining room, the living room, and the garden. Very convenient for keeping an eye on the children and multi-tasking at rush hour! A very practical and functional vestibule at the entrance is connected on the left side to a large cloakroom/mudroom and on the right side to a WC and stairwell to access the second floor or the basement. Upstairs: three beautiful large bedrooms with wardrobes including a master bedroom with a huge walk-in closet. A complete bathroom with separate shower, European freestanding bath and counter with double sinks and linen closet. And of course, the possibility of adding a basement of your own and extending furthermore your living spaces.

Elements we do for you
STRUCTURE: FLOORS, WALLS AND ROOF
PLUMBING PACKAGE AND EQUIPMENT
DOORS AND WINDOWS
ELECTRICITY PACKAGE AND EQUIPMENT
EXTERIOR FINISHING WORKS
VENTILATION PACKAGE AND EQUIPMENT
INTERIOR FINISHING WORKS
DELIVERY: TRANSPORT AND CRANE
KITCHEN AND BATHROOM CABINETS
FRONT BALCONY (as per plan and specifications)
* This list is the general overview of our inclusions and factory prefabrication processes and may be subject to change without notice. To find out more, make an appointment.
Elements you do yourself to save
LAND LOT AND SERVICES
EXCAVATION, FOUNDATION AND BACKFILL
BASEMENT (UNFINISHED) TO FINISH
INTERIOR FINISHES: PLASTERING, PAINTING, FLOORING AND CERAMICS
ELECTRICITY AND PLUMBING CONNECTIONS
OTHERS
This list is the general overview. Technnical descriptions are subject to change without notice. To find out more, make an appointment.
On options
Excavation, foundation and backfilling*
Electricity and plumbing connections*
Insulation of foundation walls, basement staircase walls (as per plan)*
Interior finishes: Plastering, painting, flooring and ceramics*
* Certain conditions may apply.
Services subject to validation depending on the region of construction. For more information, please contact an Expert Maison advisor
Contact us

