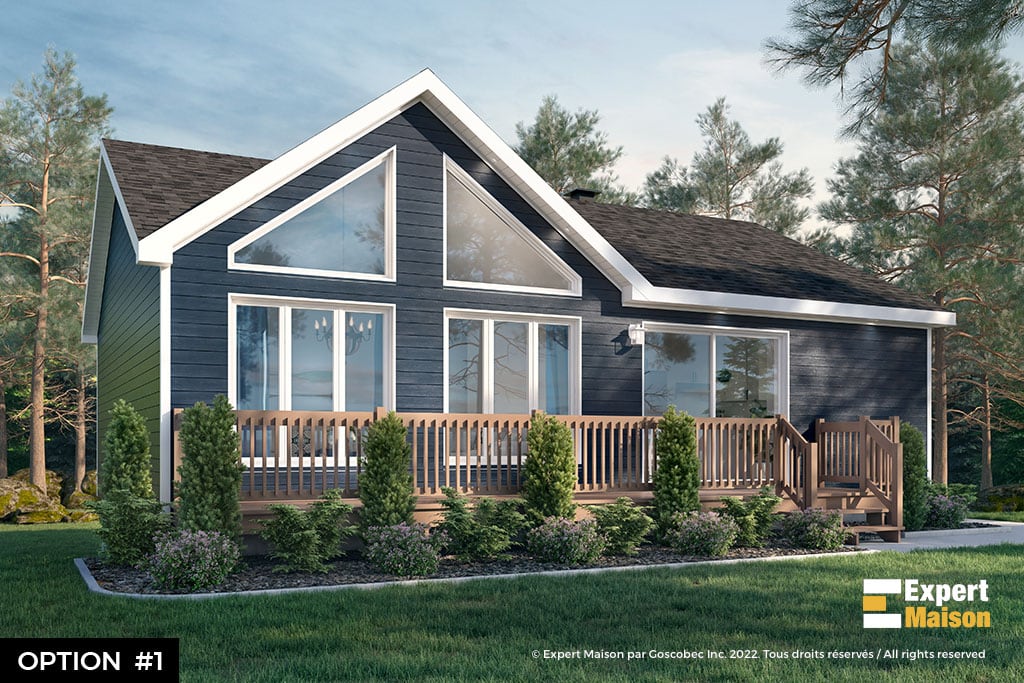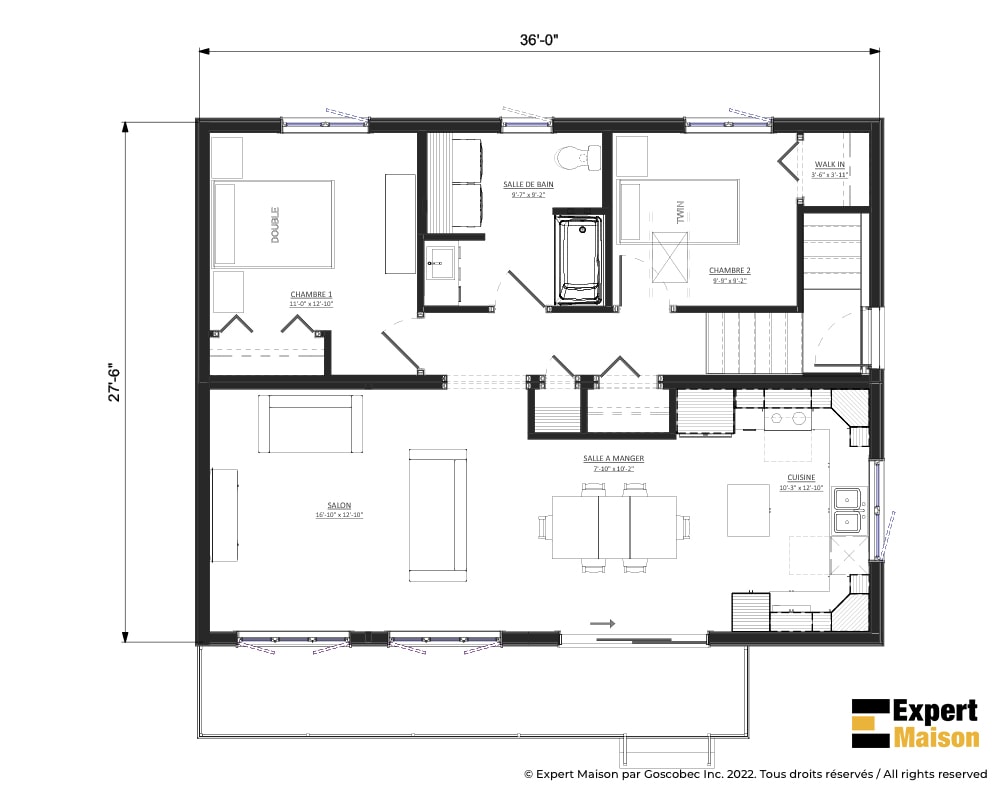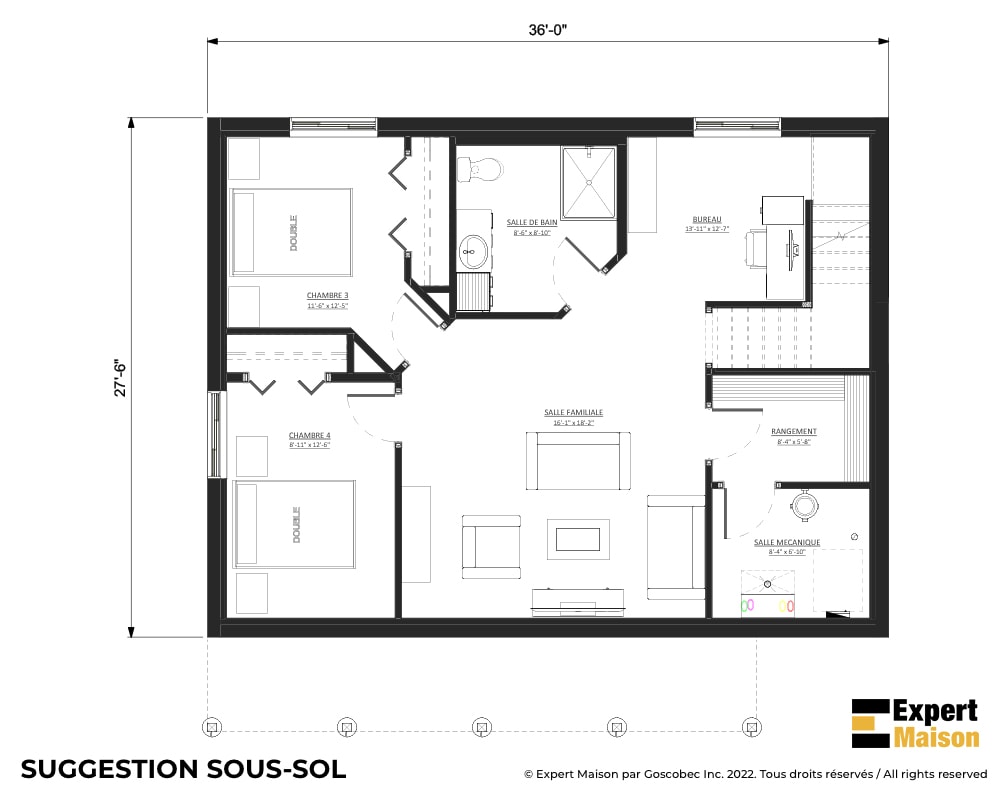Property description
Discover this pretty house model that oozes a rustic chalet flair with its clean A-shaped silhouette and panoramic windows. The living spaces are laid in an open plan concept and aligned to make the most of the sight lines and enjoy the views and nature. The living room is enhanced by a cathedral ceiling which adds an elevated and enchanting visual effect. In addition, its imposing triangular window arrangement lets the light, the landscape and the sky blend naturally into the interior holiday vibe. Spending time in the great outdoors and in fresh air is good for you. You’ll build an appetite. The functional kitchen will come handy to prepare meals and feed the famished! You’ll also find two good-sized bedrooms with built-in wardrobes and a bathroom to meet the needs of a family. There is a provision for the washer/dryer in the bathroom concealed behind folding doors. You’ll find all the mod coms on one level. For the rest of the layout, it is up to you to plan according to your needs. The basement descent space is provided on the plan.

Elements we do for you
STRUCTURE: FLOORS, WALLS AND ROOF
PLUMBING PACKAGE AND EQUIPMENT
DOORS AND WINDOWS
ELECTRICITY PACKAGE AND EQUIPMENT
EXTERIOR FINISHING WORKS
VENTILATION PACKAGE AND EQUIPMENT
INTERIOR FINISHING WORKS
DELIVERY: TRANSPORT AND CRANE
KITCHEN AND BATHROOM CABINETS
FRONT BALCONY (as per plan and specifications)
* This list is the general overview of our inclusions and factory prefabrication processes and may be subject to change without notice. To find out more, make an appointment.
Elements you do yourself to save
LAND LOT AND SERVICES
EXCAVATION, FOUNDATION AND BACKFILL
BASEMENT (UNFINISHED) TO FINISH
INTERIOR FINISHES: PLASTERING, PAINTING, FLOORING AND CERAMICS
ELECTRICITY AND PLUMBING CONNECTIONS
OTHERS
This list is the general overview. Technnical descriptions are subject to change without notice. To find out more, make an appointment.
On options
Excavation, foundation and backfilling*
Electricity and plumbing connections*
Insulation of foundation walls, basement staircase walls (as per plan)*
Interior finishes: Plastering, painting, flooring and ceramics*
* Certain conditions may apply.
Services subject to validation depending on the region of construction. For more information, please contact an Expert Maison advisor
Contact us

