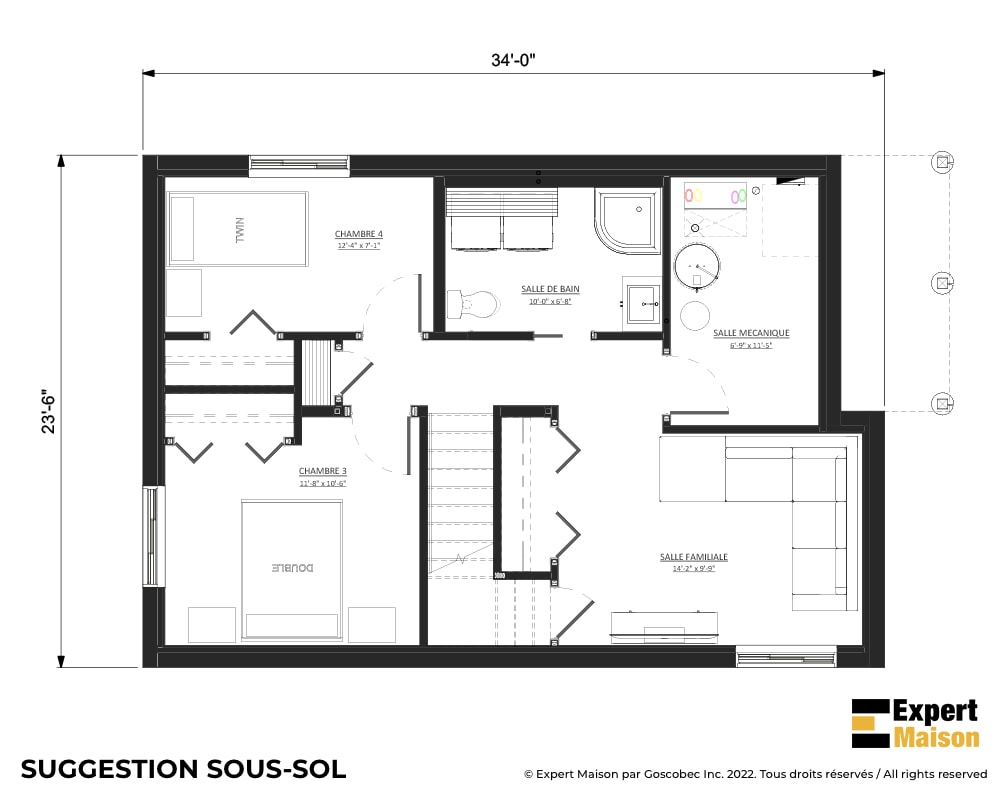Property description
Pretty single-story house design with THE country touch, THE pretty gables and THE charming country porch! From the front entrance, you step into a bright open space featuring a kitchen, dining room and living room. This large inspiring space conducive to conviviality provides all the energy, living footprint and storage necessary to live a healthy and functional daily life. Note the presence of a large patio door in the living room, perfect for moving freely on a future terrace! In the private section of the house, the bathroom with its sink cabinet, its bath-shower and its cupboard will please you. Just like the 2 beautifully proportioned bedrooms each with an indispensable wardrobe. For the rest of the layout, it is up to you to plan according to your needs. A space for the basement staircase is provided for on the plan. Make this model your warm and happy home or cottage!

Elements we do for you
STRUCTURE: FLOORS, WALLS AND ROOF
PLUMBING PACKAGE AND EQUIPMENT
DOORS AND WINDOWS
ELECTRICITY PACKAGE AND EQUIPMENT
EXTERIOR FINISHING WORKS
VENTILATION PACKAGE AND EQUIPMENT
INTERIOR FINISHING WORKS
DELIVERY: TRANSPORT AND CRANE
KITCHEN AND BATHROOM CABINETS
FRONT BALCONY (as per plan and specifications)
* This list is the general overview of our inclusions and factory prefabrication processes and may be subject to change without notice. To find out more, make an appointment.
Elements you do yourself to save
LAND LOT AND SERVICES
EXCAVATION, FOUNDATION AND BACKFILL
BASEMENT (UNFINISHED) TO FINISH
INTERIOR FINISHES: PLASTERING, PAINTING, FLOORING AND CERAMICS
ELECTRICITY AND PLUMBING CONNECTIONS
OTHERS
This list is the general overview. Technnical descriptions are subject to change without notice. To find out more, make an appointment.
On options
Excavation, foundation and backfilling*
Electricity and plumbing connections*
Insulation of foundation walls, basement staircase walls (as per plan)*
Interior finishes: Plastering, painting, flooring and ceramics*
* Certain conditions may apply.
Services subject to validation depending on the region of construction. For more information, please contact an Expert Maison advisor
Contact us

