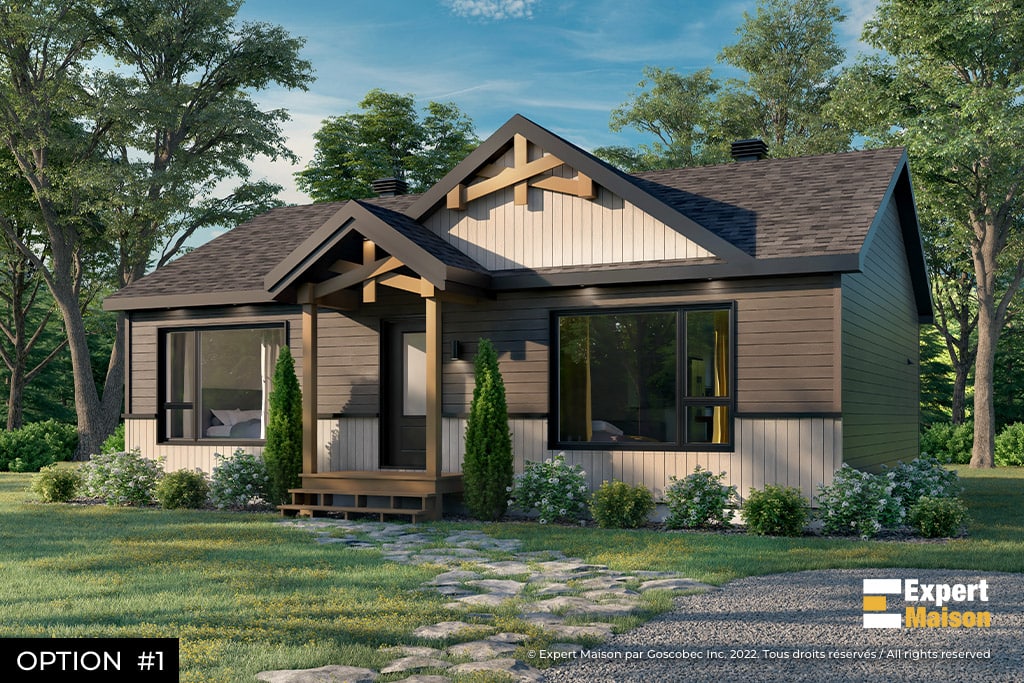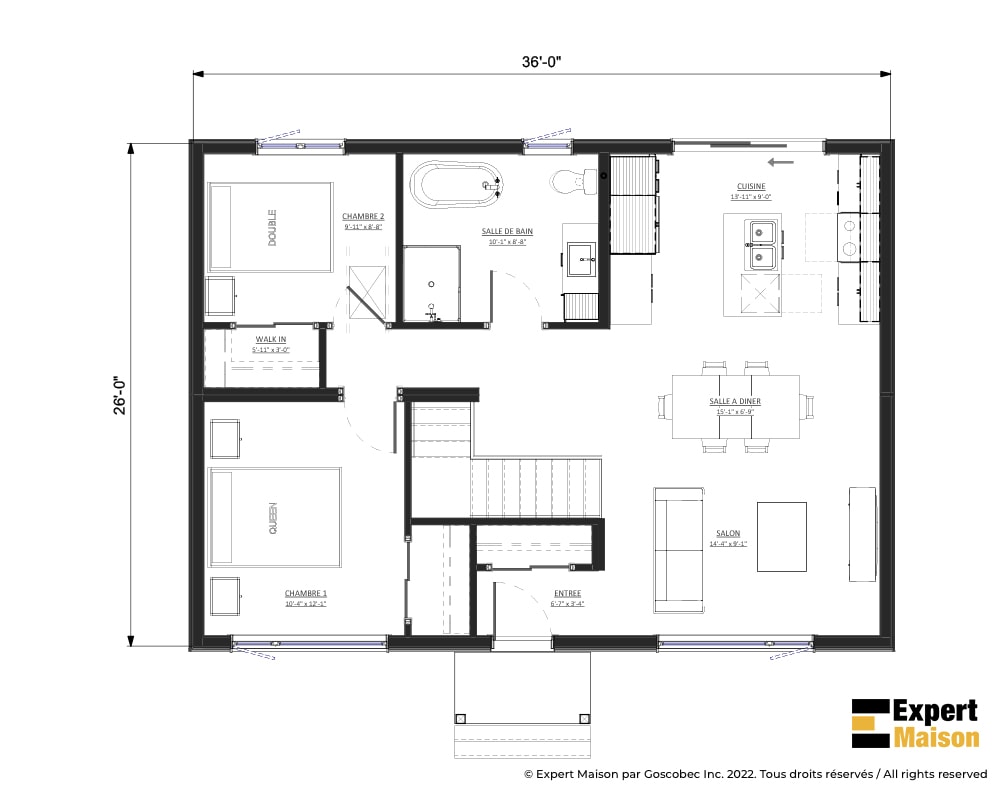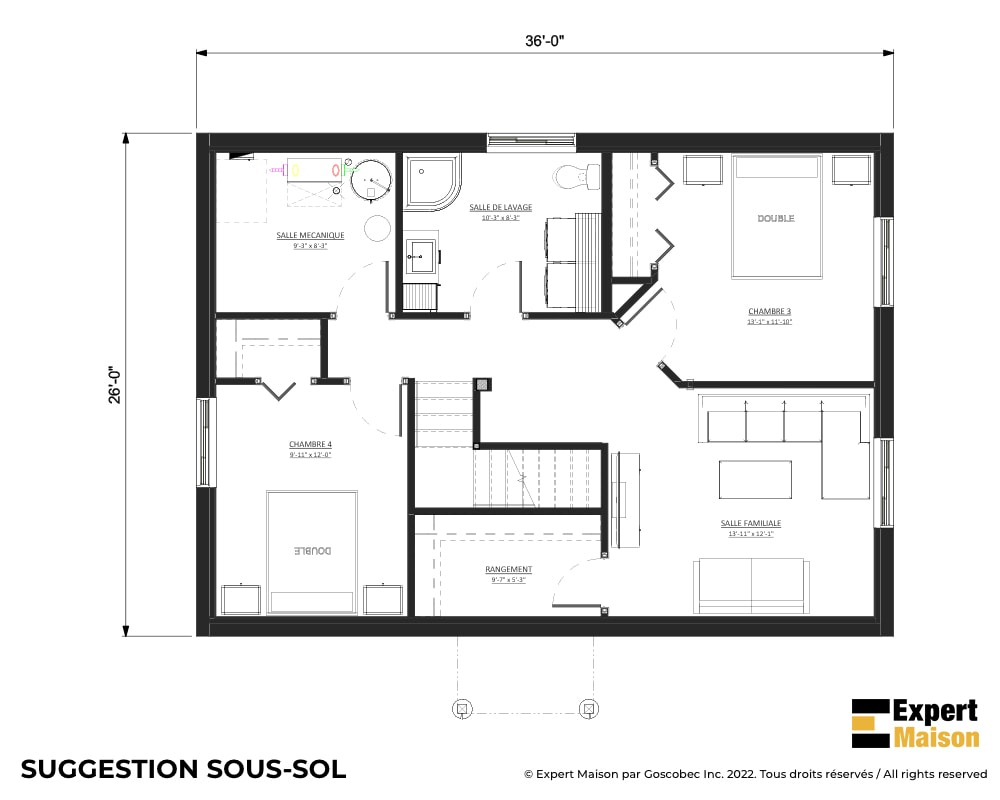Property description
Charming contemporary rustic-inspired bungalow with gables and an inviting porch, beautiful large front windows and exterior finishes analyzed and put together to make your design choices easier. This design offers all the modern conveniences, comfort and easy living sought after today. The house is laid out as an open plan concept with all the living spaces benefitting from an invigorating natural light. The kitchen is equipped with two walls of cupboards and a large island (with double sink and storage) with pleasant sight lines directly onto the courtyard, the dining room and the living room. It is worth mentioning that large patio door plays an important role in the overall feel of the concept as well as ignites the dining room of a natural vibe. The living room, of good size, will accommodate a large L-shaped sofa that will be perfect for your family movie nights. Isn't that inspiring? You’ll also enjoy the multifunctional bathroom with freestanding bathtub and independent shower, as well as an integrated linen cupboard. Both bedrooms have large walk-in closets. For the rest of the layout, it is up to you to plan according to your needs. A space for the basement staircase is provided for on the plan.

Elements we do for you
STRUCTURE: FLOORS, WALLS AND ROOF
PLUMBING PACKAGE AND EQUIPMENT
DOORS AND WINDOWS
ELECTRICITY PACKAGE AND EQUIPMENT
EXTERIOR FINISHING WORKS
VENTILATION PACKAGE AND EQUIPMENT
INTERIOR FINISHING WORKS
DELIVERY: TRANSPORT AND CRANE
KITCHEN AND BATHROOM CABINETS
FRONT BALCONY (as per plan and specifications)
* This list is the general overview of our inclusions and factory prefabrication processes and may be subject to change without notice. To find out more, make an appointment.
Elements you do yourself to save
LAND LOT AND SERVICES
EXCAVATION, FOUNDATION AND BACKFILL
BASEMENT (UNFINISHED) TO FINISH
INTERIOR FINISHES: PLASTERING, PAINTING, FLOORING AND CERAMICS
ELECTRICITY AND PLUMBING CONNECTIONS
OTHERS
This list is the general overview. Technnical descriptions are subject to change without notice. To find out more, make an appointment.
On options
Excavation, foundation and backfilling*
Electricity and plumbing connections*
Insulation of foundation walls, basement staircase walls (as per plan)*
Interior finishes: Plastering, painting, flooring and ceramics*
* Certain conditions may apply.
Services subject to validation depending on the region of construction. For more information, please contact an Expert Maison advisor
Contact us

