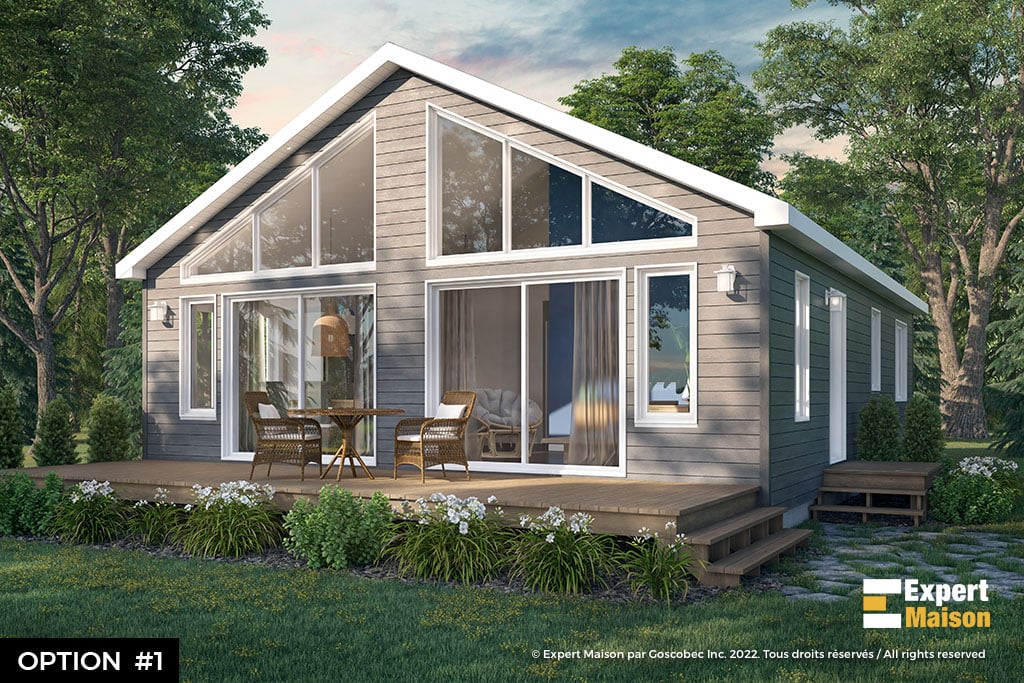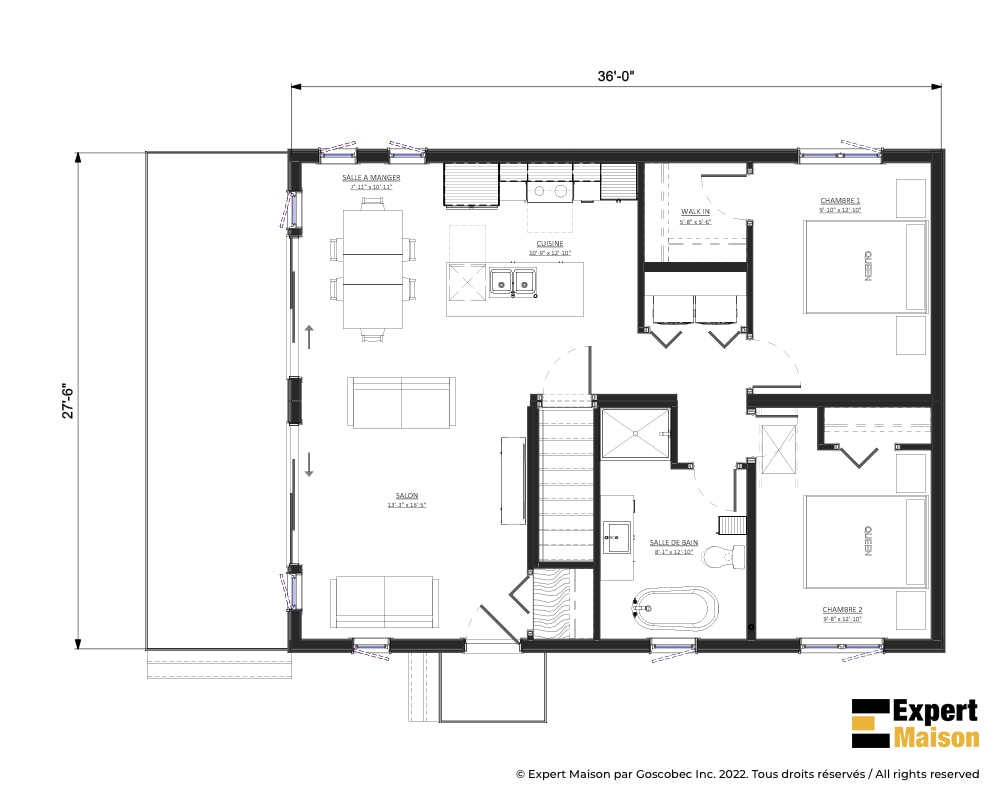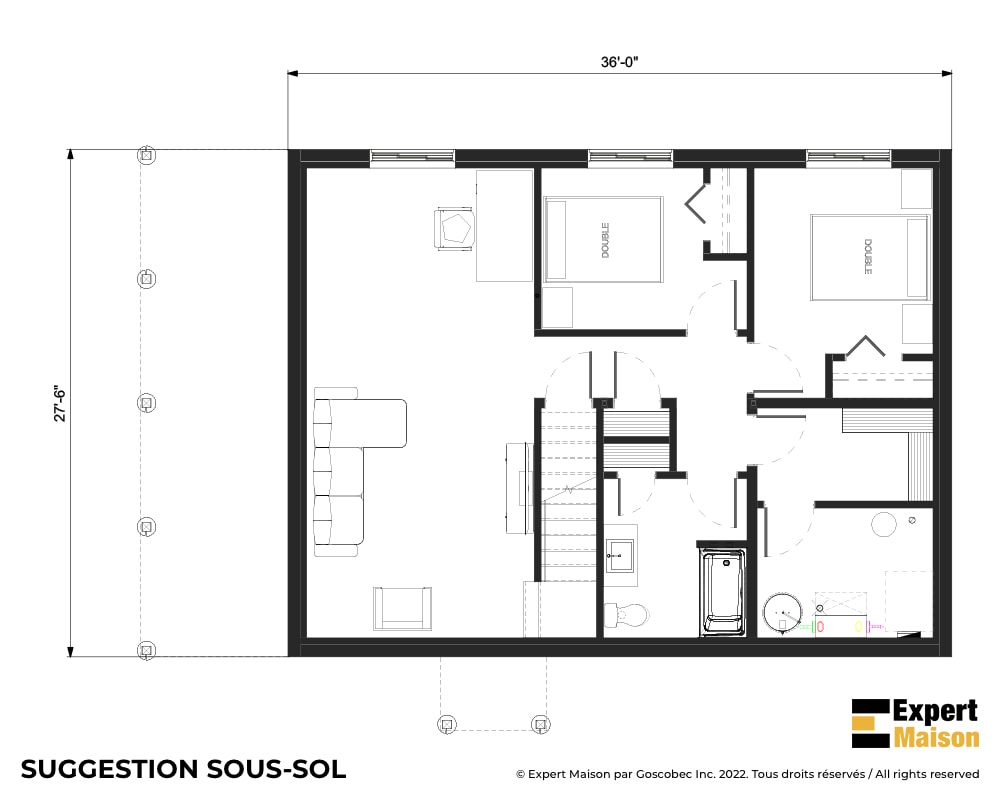Property description
A sought-after chalet-style house plan with fabulous panoramic doors & windows and views. Perfect for living the indoor/outdoor lifestyle to the fullest! The open concept living designed at the front of the house allows for 365 days a year of pure surrounding landscape enjoyment. You’ll appreciate that its open layout brings nature and people together and allows for seamless transitions from indoor to outdoor and vice-versa. In the kitchen, in the living room or in the dining room, you’ll never miss any of the action nor the view of nature. In addition, this well-thought-out plan brings together all the amenities on one level: the kitchen, dining & living rooms, two bedrooms with pleasant dimensions and wardrobes including the master bedroom with walk-in closet; a full bathroom with separate bath and shower; a washer/dryer space and a provision for a basement staircase. The rest of the layout is up to you to suit your needs and your lot. Let your imagination inspire you! For example, complete your outdoor living spaces with a large deck for summer parties with family and friends, a standard or garden level ultra-bright basement for sloping land thanks to a potential arrangement of windows and patio doors that would prolong the inside/outside effect to a second level. This area would make possible the addition of a nice playroom, more bedrooms or even a cinema room. This house style is definite favorite of all times, offers exciting potential and the start of something special!

Elements we do for you
STRUCTURE: FLOORS, WALLS AND ROOF
PLUMBING PACKAGE AND EQUIPMENT
DOORS AND WINDOWS
ELECTRICITY PACKAGE AND EQUIPMENT
EXTERIOR FINISHING WORKS
VENTILATION PACKAGE AND EQUIPMENT
INTERIOR FINISHING WORKS
DELIVERY: TRANSPORT AND CRANE
KITCHEN AND BATHROOM CABINETS
FRONT BALCONY (as per plan and specifications)
* This list is the general overview of our inclusions and factory prefabrication processes and may be subject to change without notice. To find out more, make an appointment.
Elements you do yourself to save
LAND LOT AND SERVICES
EXCAVATION, FOUNDATION AND BACKFILL
BASEMENT (UNFINISHED) TO FINISH
INTERIOR FINISHES: PLASTERING, PAINTING, FLOORING AND CERAMICS
ELECTRICITY AND PLUMBING CONNECTIONS
OTHERS
This list is the general overview. Technnical descriptions are subject to change without notice. To find out more, make an appointment.
On options
Excavation, foundation and backfilling*
Electricity and plumbing connections*
Insulation of foundation walls, basement staircase walls (as per plan)*
Interior finishes: Plastering, painting, flooring and ceramics*
* Certain conditions may apply.
Services subject to validation depending on the region of construction. For more information, please contact an Expert Maison advisor
Contact us

