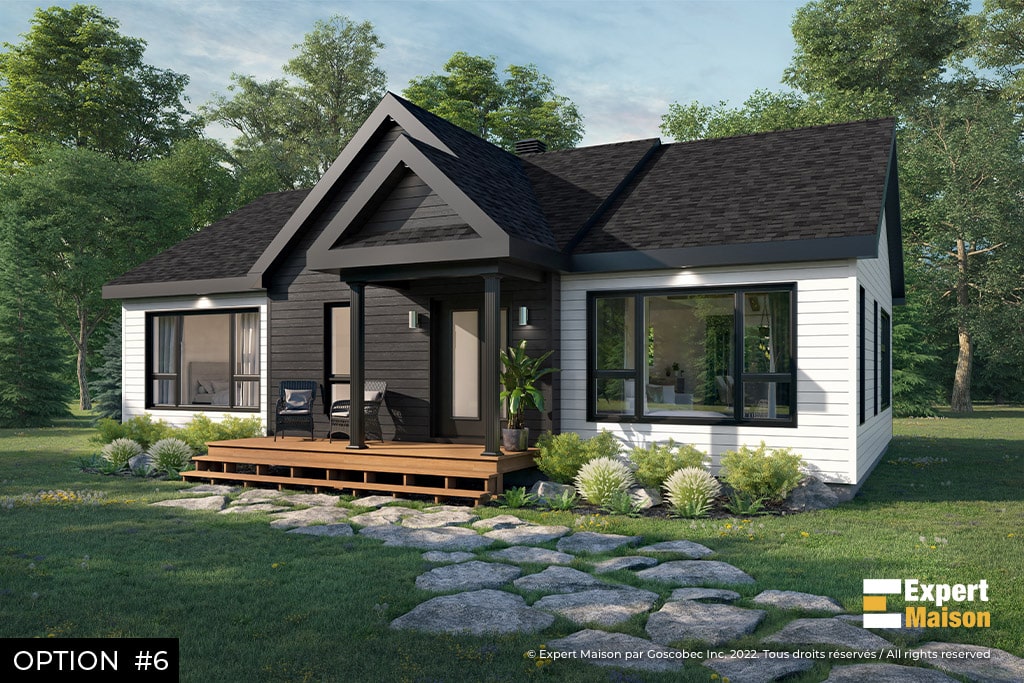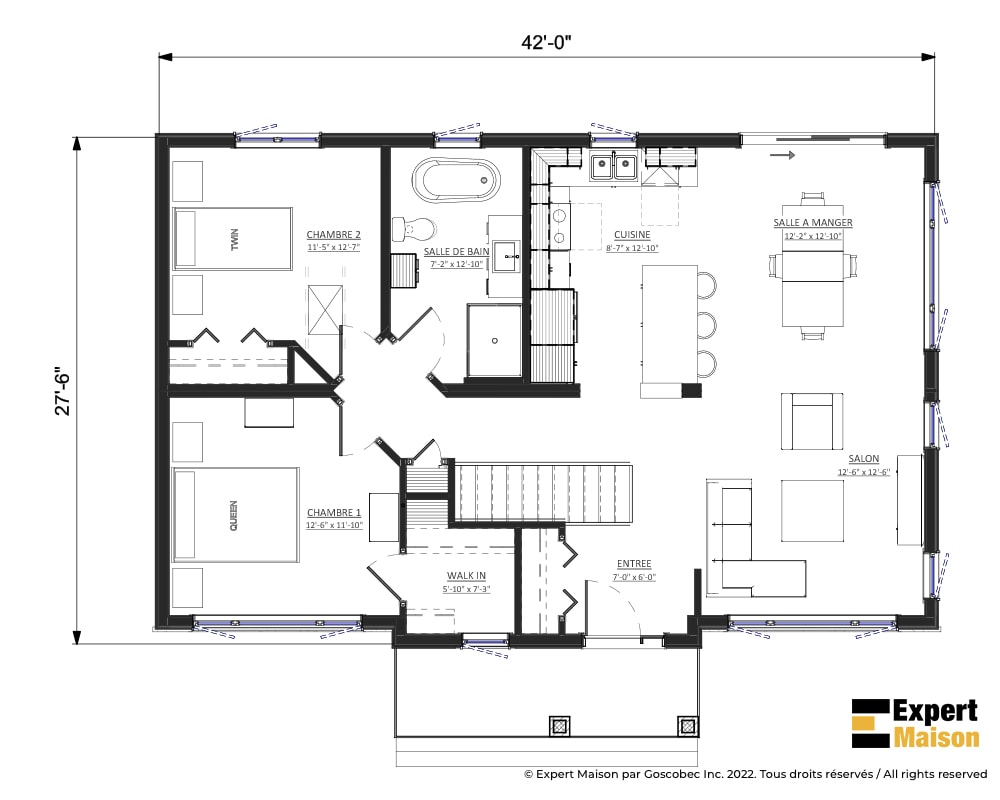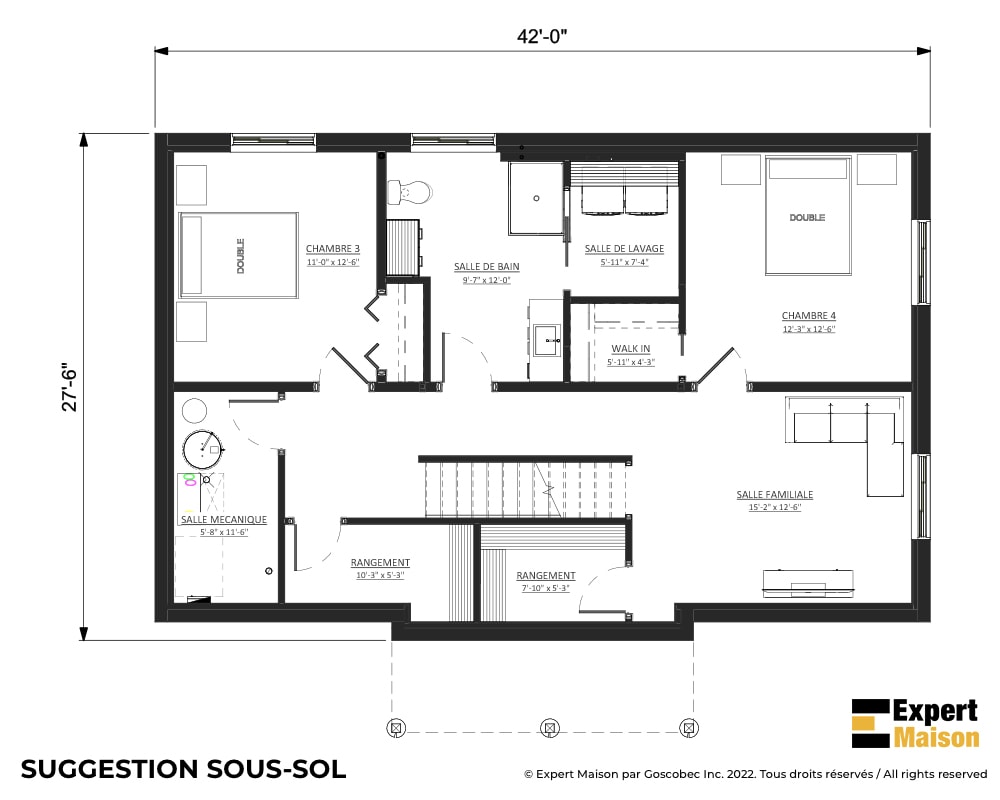Property description
Stunning single-story bungalow style design featuring a beautiful interplay of front gables, welcoming porch and Craftsman-style columns combined with an arrangement of exterior finishes, colors and textures that sets the tone for its surprising interior ambiance. The moment you set the foot in the house, you’ll be amazed by the feeling of space and coziness, its large entrance wide open onto the view of the fabulous cathedral ceiling, exposed wood beams* and magnificent kitchen, certainly the wow factors of this design. Its contemporary and elevated open plan bring together almost seamlessly the living room, dining room and kitchen with its spectacular island. Natural light flows thanks to the number and size of windows. Not to mention the wide patio door that offers quick access to the terrace! In addition, this design offers 2 beautiful large bedrooms with great proportions of which the master bedroom with its huge "walk-in" that will make you very happy. As much as the complete bathroom with its design vanity unit, separate shower and freestanding bathtub! The rest of the layout is up to you to suit your needs and your lot. The standard plan provides a space for the basement staircase.

Elements we do for you
STRUCTURE: FLOORS, WALLS AND ROOF
PLUMBING PACKAGE AND EQUIPMENT
DOORS AND WINDOWS
ELECTRICITY PACKAGE AND EQUIPMENT
EXTERIOR FINISHING WORKS
VENTILATION PACKAGE AND EQUIPMENT
INTERIOR FINISHING WORKS
DELIVERY: TRANSPORT AND CRANE
KITCHEN AND BATHROOM CABINETS
FRONT BALCONY (as per plan and specifications)
* This list is the general overview of our inclusions and factory prefabrication processes and may be subject to change without notice. To find out more, make an appointment.
Elements you do yourself to save
LAND LOT AND SERVICES
EXCAVATION, FOUNDATION AND BACKFILL
BASEMENT (UNFINISHED) TO FINISH
INTERIOR FINISHES: PLASTERING, PAINTING, FLOORING AND CERAMICS
ELECTRICITY AND PLUMBING CONNECTIONS
OTHERS
This list is the general overview. Technnical descriptions are subject to change without notice. To find out more, make an appointment.
On options
Excavation, foundation and backfilling*
Electricity and plumbing connections*
Insulation of foundation walls, basement staircase walls (as per plan)*
Interior finishes: Plastering, painting, flooring and ceramics*
* Certain conditions may apply.
Services subject to validation depending on the region of construction. For more information, please contact an Expert Maison advisor
Contact us

