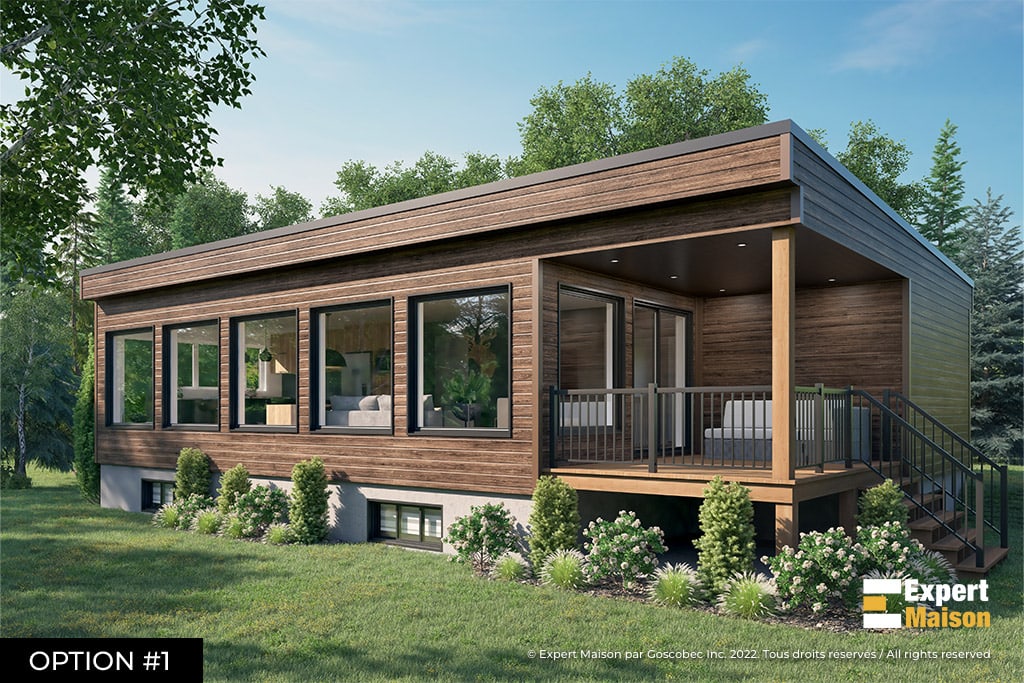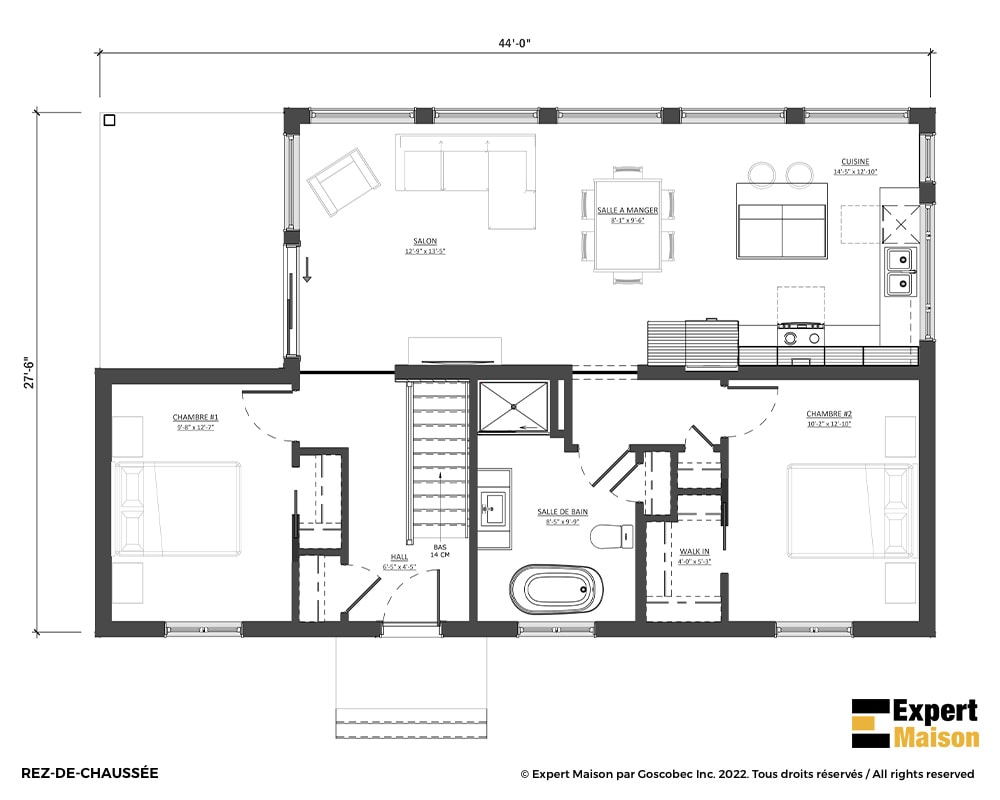Property description
This house design boasts the indoor/outdoor vibe and a beautiful and serene connection with nature you wish for. The large window arrangement topped with stunning transom windows maximize the sense of transparency, fluidity and visual sight lines. Rain or shine, you and your guests will enjoy the great outdoors on the covered terrace off the patio-door in the living room. The common living areas are organized in a fluid and linear open plan concept where living, kitchen and dining area are flooded by natural light and views from many angles. You’ll enjoy cooking and entertaining with family and friends in this modern and relaxed atmosphere surrounded by dream modern commodities. The more private section of the house plan includes two bedrooms with walk-in or closet and a full bathroom with separate shower and freestanding bathtub. The large, well-organized entrance vestibule serves as a counterpoint between the bedrooms and includes a wardrobe as well as a provision for a basement staircase. The rest of the layout is up to you to plan according to your needs and your lot. This design oozes comfort, modernity, light, panorama and the lifestyle you dream of!

Elements we do for you
STRUCTURE: FLOORS, WALLS AND ROOF
PLUMBING PACKAGE AND EQUIPMENT
DOORS AND WINDOWS
ELECTRICITY PACKAGE AND EQUIPMENT
EXTERIOR FINISHING WORKS
VENTILATION PACKAGE AND EQUIPMENT
INTERIOR FINISHING WORKS
DELIVERY: TRANSPORT AND CRANE
KITCHEN AND BATHROOM CABINETS
FRONT BALCONY (as per plan and specifications)
* This list is the general overview of our inclusions and factory prefabrication processes and may be subject to change without notice. To find out more, make an appointment.
Elements you do yourself to save
LAND LOT AND SERVICES
EXCAVATION, FOUNDATION AND BACKFILL
BASEMENT (UNFINISHED) TO FINISH
INTERIOR FINISHES: PLASTERING, PAINTING, FLOORING AND CERAMICS
ELECTRICITY AND PLUMBING CONNECTIONS
OTHERS
This list is the general overview. Technnical descriptions are subject to change without notice. To find out more, make an appointment.
On options
Excavation, foundation and backfilling*
Electricity and plumbing connections*
Insulation of foundation walls, basement staircase walls (as per plan)*
Interior finishes: Plastering, painting, flooring and ceramics*
* Certain conditions may apply.
Services subject to validation depending on the region of construction. For more information, please contact an Expert Maison advisor
Contact us
